Kitchlet
Design of a portable kitchenette for the lunchtime market. User research / market research / analysis / concept generation / concept development / prototyping
Aim: create a solution to allow users to cook a meal in a place without cooking facilities
SOLution
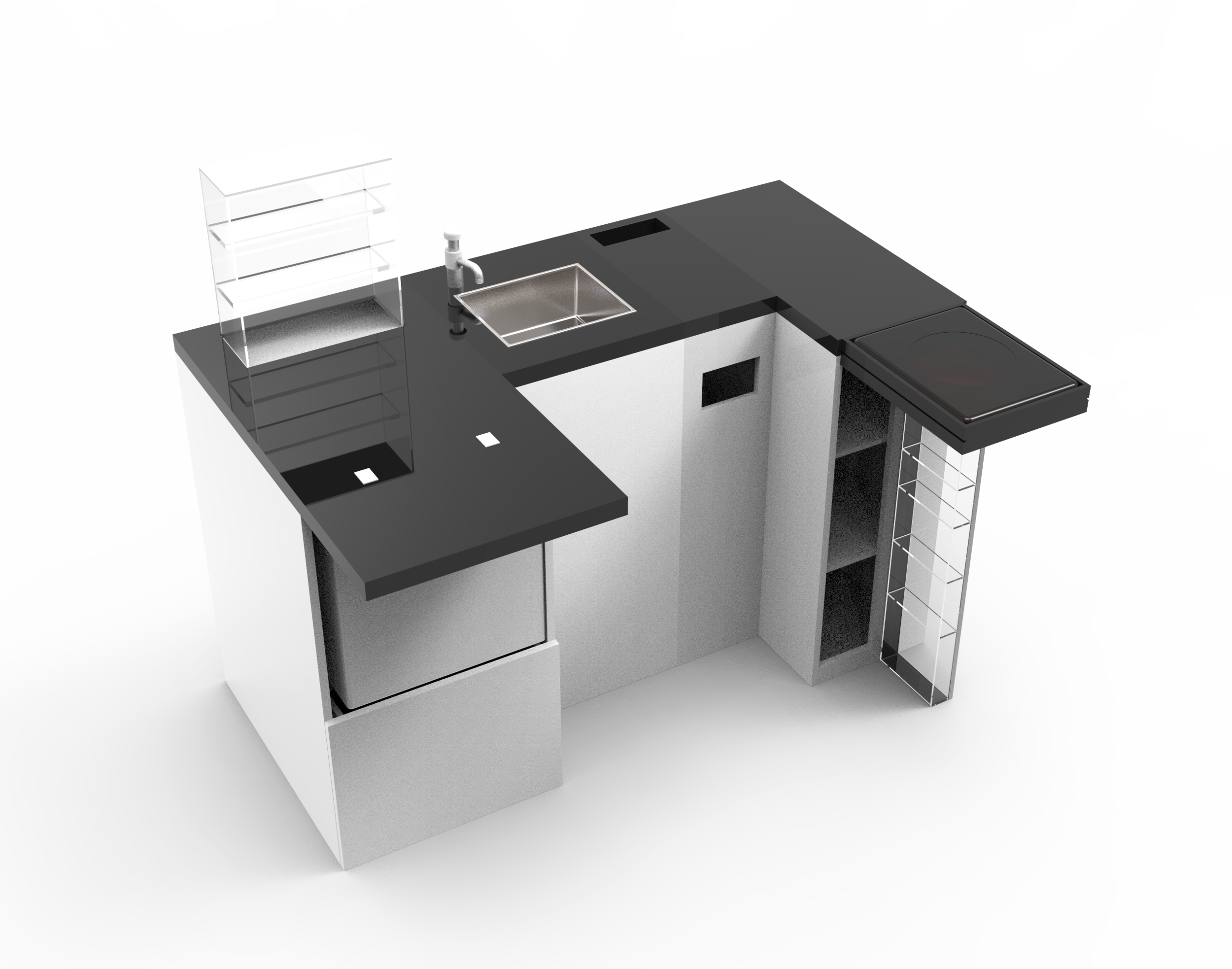
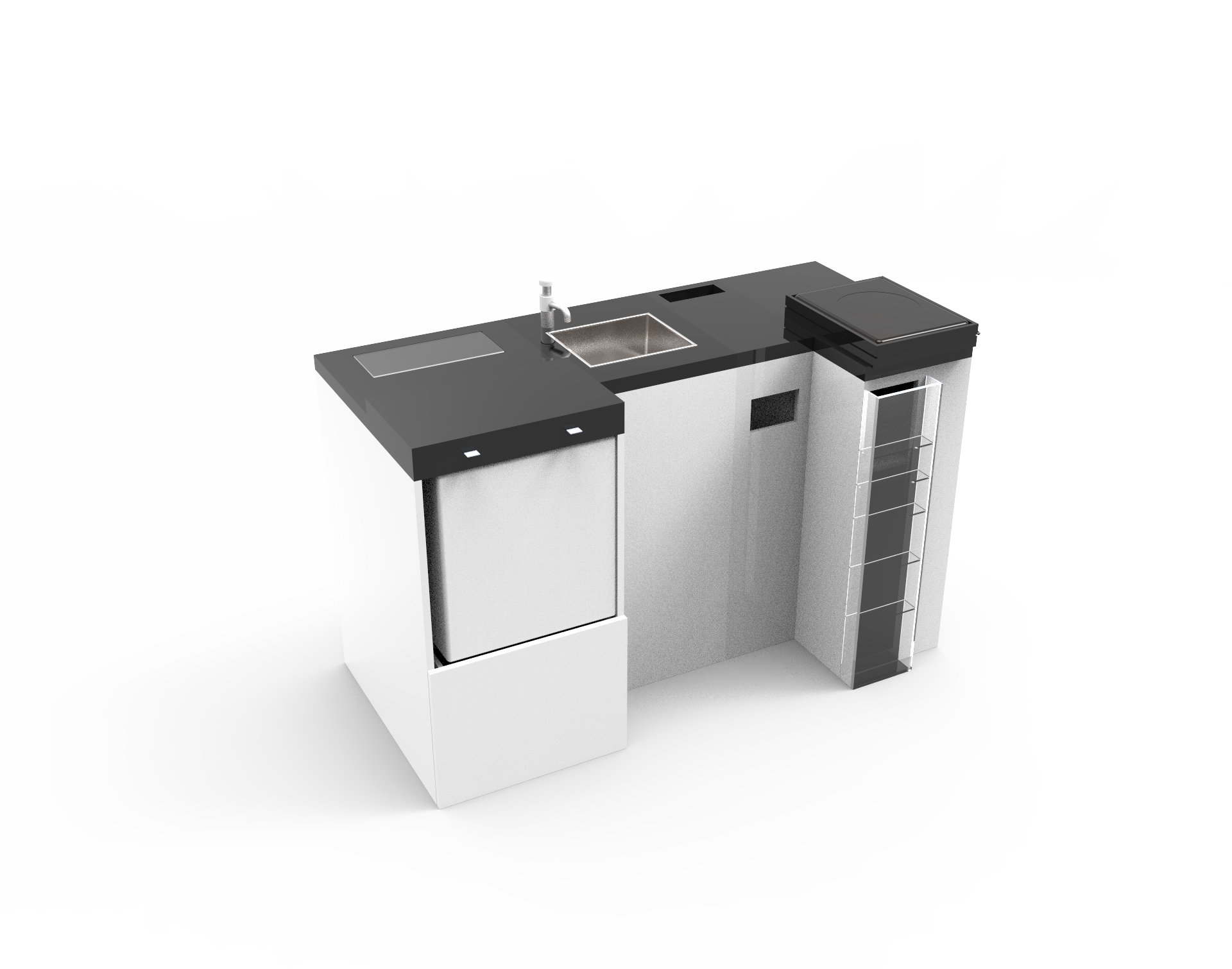
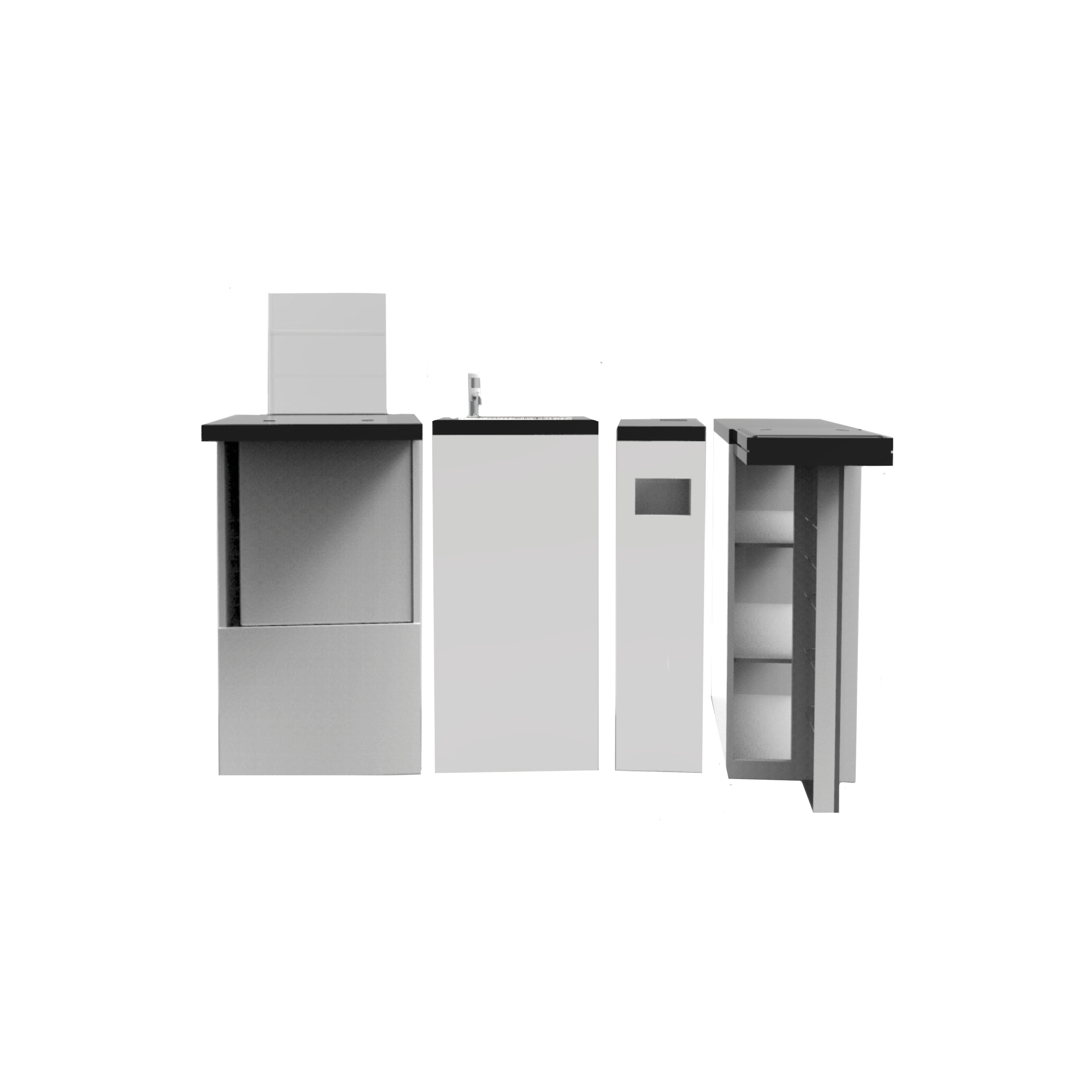
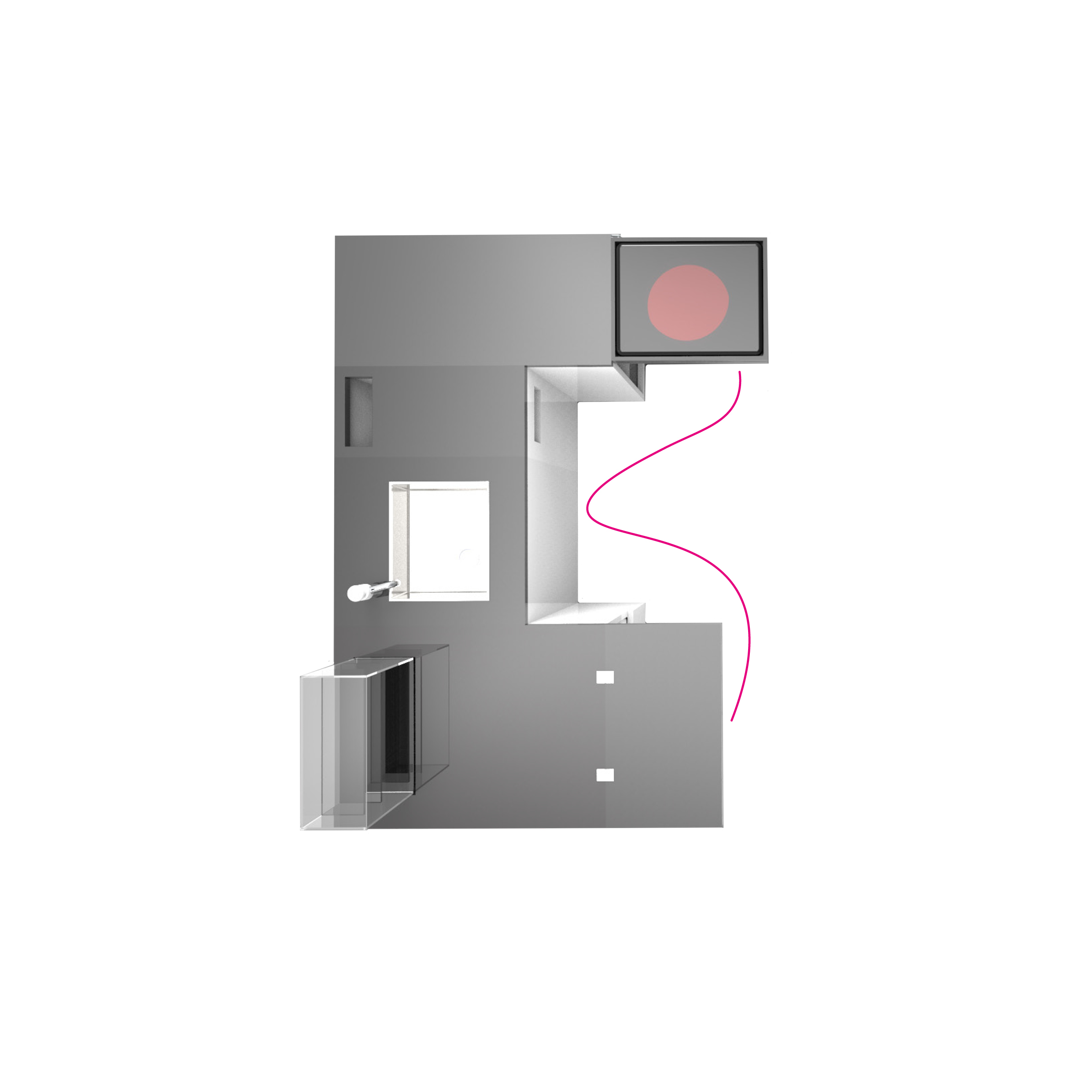
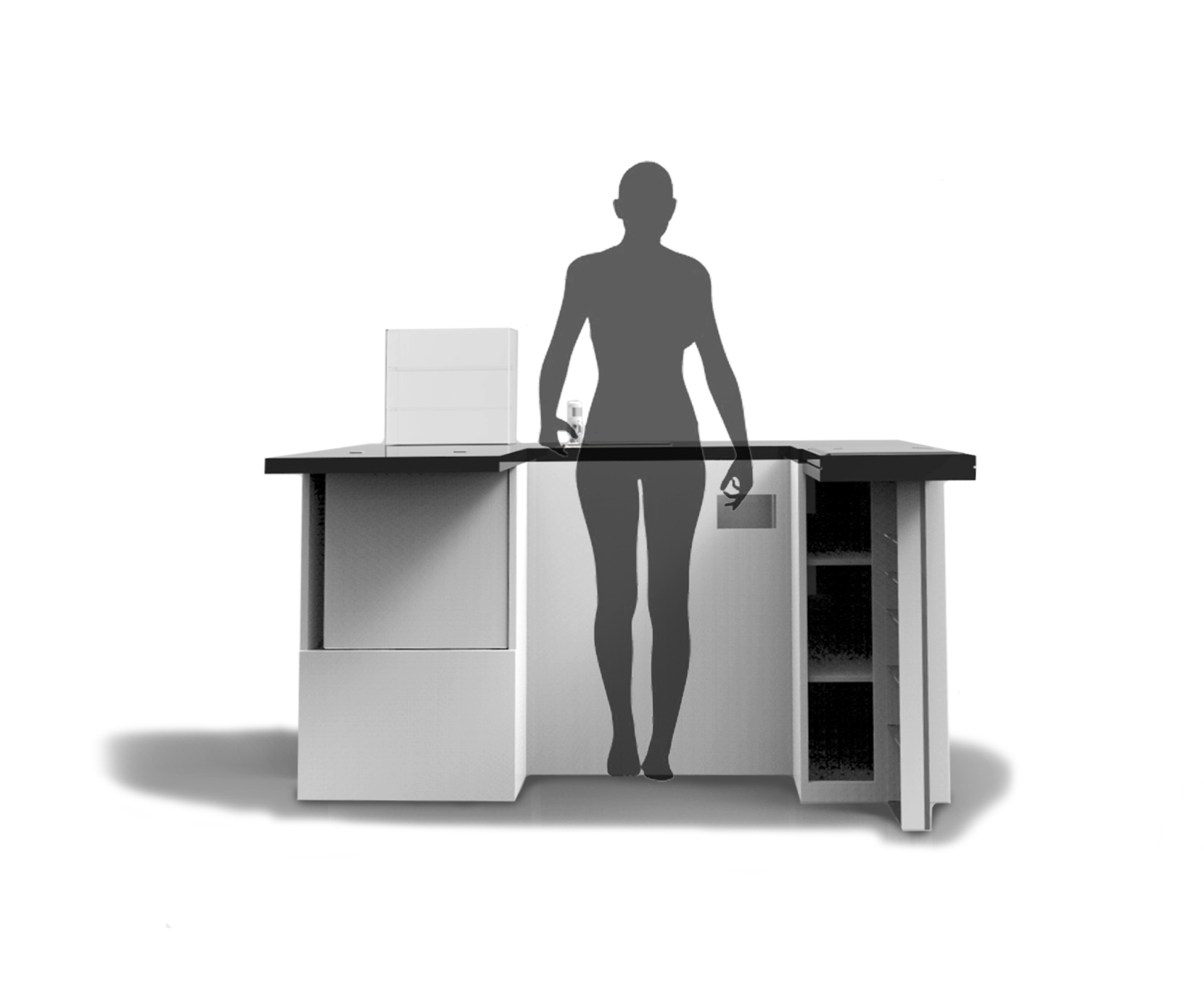
The solution is a modular, compact kitchen that can be positioned in areas without existing cooking facilities; it does not need to be plumbed in to a water supply and is fully powered from one standard UK plug socket. Design for usability and design for functionality were key considerations throughout the project, and users were consulted throughout the research and design phases to ensure that the final product would suit their needs.
overview of the design process
The following is an overview of the process followed during this project, from initial research gathering through to concept generation, prototyping and development and testing of the final design.
Research
Observations were carried out in existing small kitchens to identify the main problems with these spaces.
I sketched out some simple user experience maps based on my research to collate my findings and visualise the whole ‘lunch’ process to allow me to smooth this and make a more enjoyable experience.
Ideation
The sketches for this project were primarily used to create the form and positioning of different elements of the product and so the drawings were mainly simple line drawings.
prototype
I did several iterations of prototyping during the project to come up with the final layout and form of the kitchen. This was both small scale and full sized.
mechanism design
There were several mechanical aspects to the design which I had to design and prototype to ensure that they would work and would be able to withstand the necessary forces. I made these using foam and wood and also modelled them on Solidworks where I carried out FEA.
User interaction
The project was very user focused so it was important that users were able to test and give feedback on the final prototype to ensure that I could evaluate the design and make recommendations for future improvements based on this.














